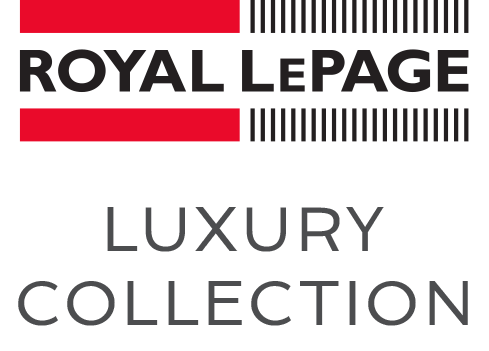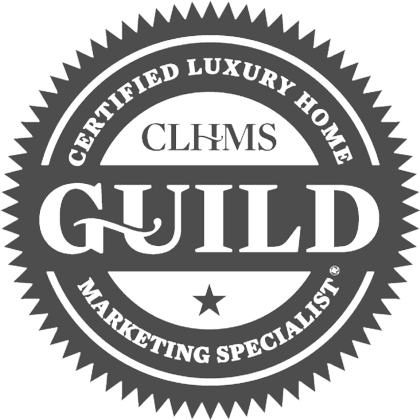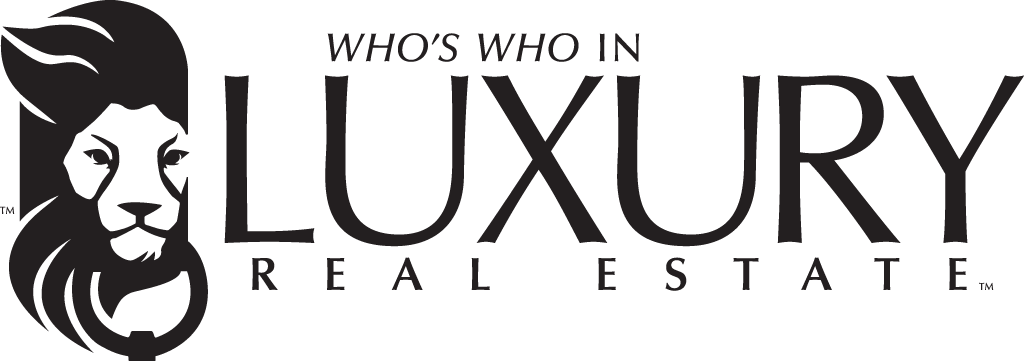Office: (250) 477-5353
Mobile: (250) 818-6662
Fax: (250) 592-4422
© 2025 Eleanor Smith. All rights reserved. Contents of this website, including the photography and videos, may not be used without written consent from Eleanor Smith. Accuracy of measurements and details is not guaranteed. All details and measurements listed are to be verified by the Buyer prior to purchase.


